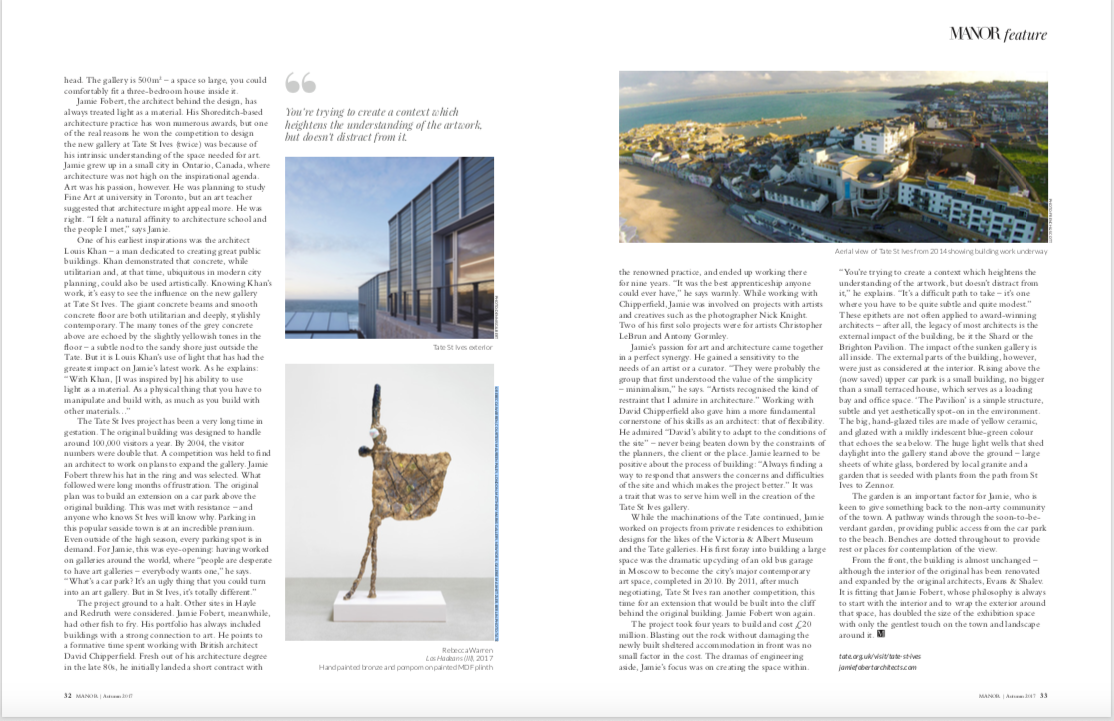Building with Light
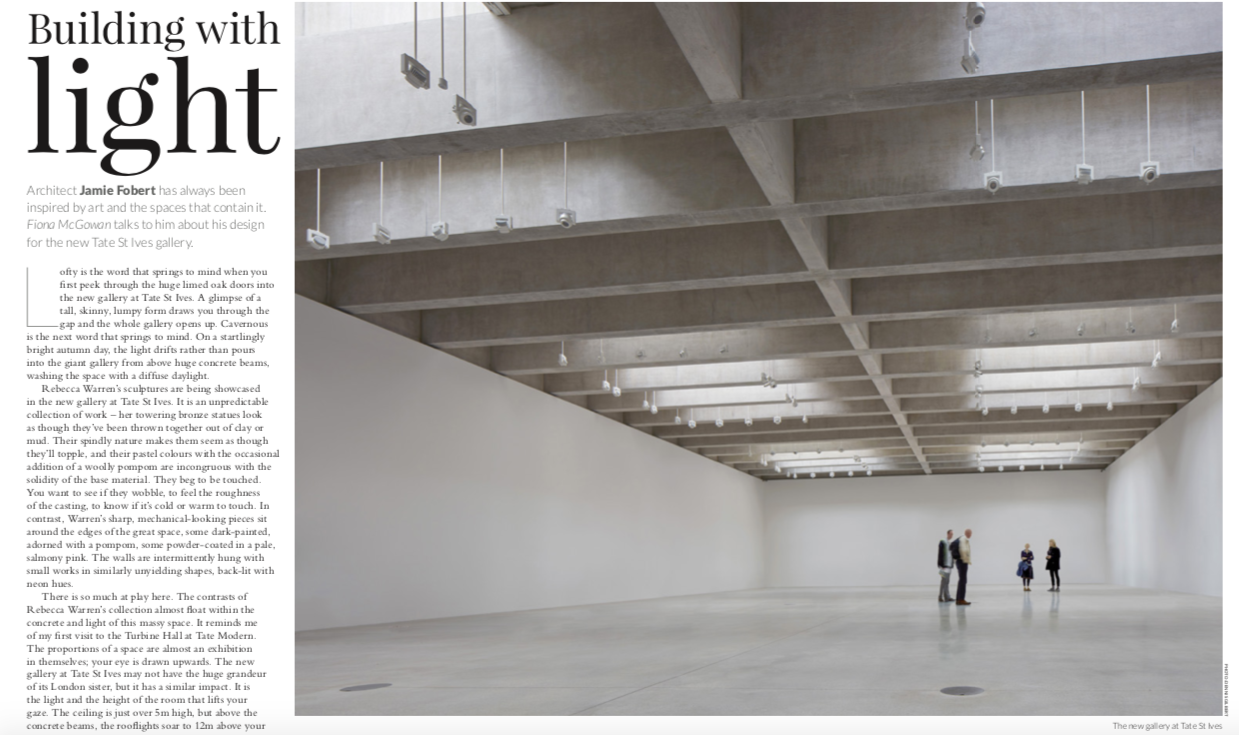
Lofty is the word that springs to mind when you first peek through the huge limed oak doors into the new gallery at Tate St Ives. A glimpse of a tall, skinny, lumpy form draws you through the gap and the whole gallery opens up. Cavernous is the next word that springs to mind. On a startlingly bright autumn day, the light drifts rather than pours into the giant gallery from above huge concrete beams, washing the space with a diffuse daylight.
Rebecca Warren’s sculptures are being showcased in the new gallery at Tate St Ives. It is an unpredictable collection of work – her towering bronze statues look as though they’ve been thrown together out of clay or mud. Their spindly nature makes them seem as though they’ll topple, and their pastel colours with the occasional addition of a woolly pompom are incongruous with the solidity of the base material. They beg to be touched. You want to see if they wobble, to feel the roughness of the casting, to know if it’s cold or warm to touch. In contrast, Warren’s sharp, mechanical-looking pieces sit around the edges of the great space, some dark-painted, adorned with a pompom, some powder-coated in a pale, salmony pink. The walls are intermittently hung with small works in similarly unyielding shapes, back-lit with neon hues.
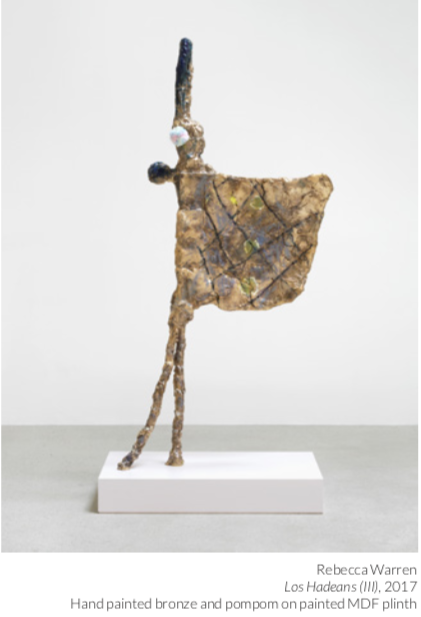
There is so much at play here. The contrasts of Rebecca Warren’s collection almost float within the concrete and light of this massy space. It reminds me of my first visit to the Turbine Hall at Tate Modern. The proportions of a space are almost an exhibition
in themselves; your eye is drawn upwards. The new gallery at Tate St Ives may not have the huge grandeur of its London sister, but it has a similar impact. It is the light and the height of the room that lifts your gaze. The ceiling is just over 5m high, but above the concrete beams, the rooflights soar to 12m above your head. The gallery is 500m2 – a space so large, you could comfortably fit a three-bedroom house inside it.
Jamie Fobert, the architect behind the design, has always treated light as a material. His Shoreditch-based architecture practice has won numerous awards, but one of the real reasons he won the competition to design the new gallery at Tate St Ives (twice) was because of his intrinsic understanding of the space needed for art. Jamie grew up in a small city in Ontario, Canada, where architecture was not high on the inspirational agenda. Art was his passion, however. He was planning to study Fine Art at university in Toronto, but an art teacher suggested that architecture might appeal more. He was right. “I felt a natural affinity to architecture school and the people I met,” says Jamie.
One of his earliest inspirations was the architect Louis Khan – a man dedicated to creating great public buildings. Khan demonstrated that concrete, while utilitarian and, at that time, ubiquitous in modern city planning, could also be used artistically. Knowing Khan’s work, it’s easy to see the influence on the new gallery at Tate St Ives. The giant concrete beams and smooth concrete floor are both utilitarian and deeply, stylishly contemporary. The many tones of the grey concrete above are echoed by the slightly yellowish tones in the floor – a subtle nod to the sandy shore just outside the Tate. But it is Louis Khan’s use of light that has had the greatest impact on Jamie’s latest work. As he explains: “With Khan, [I was inspired by] his ability to use
light as a material. As a physical thing that you have to manipulate and build with, as much as you build with other materials...”
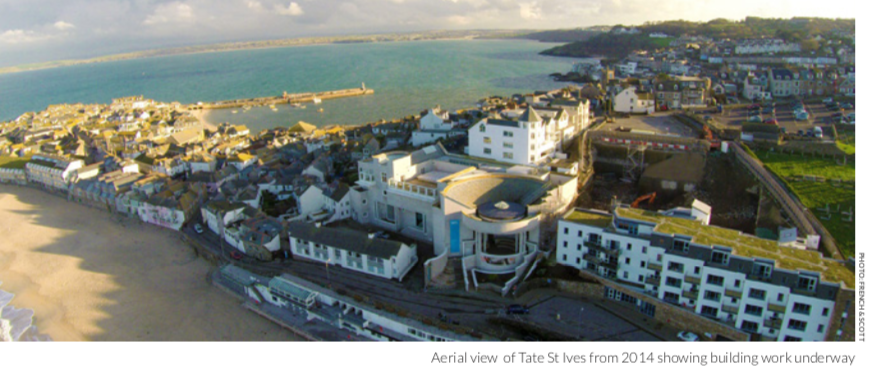
The Tate St Ives project has been a very long time in gestation. The original building was designed to handle around 100,000 visitors a year. By 2004, the visitor numbers were double that. A competition was held to find an architect to work on plans to expand the gallery. Jamie Fobert threw his hat in the ring and was selected. What followed were long months of frustration. The original plan was to build an extension on a car park above the original building. This was met with resistance – and anyone who knows St Ives will know why. Parking in this popular seaside town is at an incredible premium. Even outside of the high season, every parking spot is in demand. For Jamie, this was eye-opening: having worked on galleries around the world, where “people are desperate to have art galleries – everybody wants one,” he says. “What’s a car park? It’s an ugly thing that you could turn into an art gallery. But in St Ives, it’s totally different.”
The project ground to a halt. Other sites in Hayle and Redruth were considered. Jamie Fobert, meanwhile, had other fish to fry. His portfolio has always included buildings with a strong connection to art. He points to a formative time spent working with British architect David Chipperfield. Fresh out of his architecture degree in the late 80s, he initially landed a short contract with the renowned practice, and ended up working there for nine years. “It was the best apprenticeship anyone could ever have,” he says warmly. While working with Chipperfield, Jamie was involved on projects with artists and creatives such as the photographer Nick Knight. Two of his first solo projects were for artists Christopher LeBrun and Antony Gormley.
Jamie’s passion for art and architecture came together in a perfect synergy. He gained a sensitivity to the needs of an artist or a curator. “They were probably the group that first understood the value of the simplicity – minimalism,” he says. “Artists recognised the kind of restraint that I admire in architecture.” Working with David Chipperfield also gave him a more fundamental cornerstone of his skills as an architect: that of flexibility. He admired “David’s ability to adapt to the conditions of the site” – never being beaten down by the constraints of the planners, the client or the place. Jamie learned to be positive about the process of building: “Always finding a way to respond that answers the concerns and difficulties of the site and which makes the project better.” It was a trait that was to serve him well in the creation of the Tate St Ives gallery.
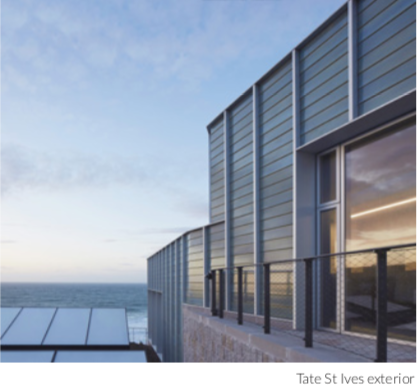
While the machinations of the Tate continued, Jamie worked on projects from private residences to exhibition designs for the likes of the Victoria & Albert Museum and the Tate galleries. His first foray into building a large space was the dramatic upcycling of an old bus garage in Moscow to become the city’s major contemporary art space, completed in 2010. By 2011, after much negotiating, Tate St Ives ran another competition, this time for an extension that would be built into the cliff behind the original building. Jamie Fobert won again.
The project took four years to build and cost £20 million. Blasting out the rock without damaging the newly built sheltered accommodation in front was no small factor in the cost. The dramas of engineering aside, Jamie’s focus was on creating the space within.
Aerial view of Tate St Ives from 2014 showing building work underway
“You’re trying to create a context which heightens the understanding of the artwork, but doesn’t distract from it,” he explains. “It’s a difficult path to take – it’s one where you have to be quite subtle and quite modest.” These epithets are not often applied to award-winning architects – after all, the legacy of most architects is the external impact of the building, be it the Shard or the Brighton Pavilion. The impact of the sunken gallery is all inside. The external parts of the building, however, were just as considered at the interior. Rising above the (now saved) upper car park is a small building, no bigger than a small terraced house, which serves as a loading bay and office space. ‘The Pavilion’ is a simple structure, subtle and yet aesthetically spot-on in the environment. The big, hand-glazed tiles are made of yellow ceramic, and glazed with a mildly iridescent blue-green colour that echoes the sea below. The huge light wells that shed daylight into the gallery stand above the ground – large sheets of white glass, bordered by local granite and a garden that is seeded with plants from the path from St Ives to Zennor.
The garden is an important factor for Jamie, who is keen to give something back to the non-arty community of the town. A pathway winds through the soon-to-be- verdant garden, providing public access from the car park to the beach. Benches are dotted throughout to provide rest or places for contemplation of the view.
From the front, the building is almost unchanged – although the interior of the original has been renovated and expanded by the original architects, Evans & Shalev. It is fitting that Jamie Fobert, whose philosophy is always to start with the interior and to wrap the exterior around that space, has doubled the size of the exhibition space with only the gentlest touch on the town and landscape around it.
tate.org.uk/visit/tate-st-ives jamiefobertarchitects.com
